Greens of Hickory Trail - Apartment Living in Dallas, TX
About
Office Hours
Monday through Friday: 9:30 AM to 5:30 PM. Saturday: 10:00 AM to 5:00 PM. Sunday: Closed.
Greens of Hickory Trail Townhomes is a beautiful apartment home community in southwest Dallas, Texas. Our convenient location near I-20 and Hwy 67 (Marvin D Love Freeway) provides easy access to your favorite shopping, dining, and entertainment venues, including the Shops at Redbird. Cedar Hill State Park is minutes away. Make Greens of Hickory Trail Townhomes your gateway to everything Dallas, Duncanville, DeSoto, and Cedar Hill has to offer.
Greens of Hickory Trail apartments in Dallas, TX, pampers our residents wherever they are in our community. Get to know your neighbors with a game at the basketball court or enjoy a meal at the picnic area with a barbecue. Our resort-style swimming pool is perfect for unwinding and soaking up the sun. Life in our community is much sweeter when you're a Greens of Hickory Trail resident, so contact our friendly management team and apply today.
Our beautifully designed two and three bedroom townhomes and apartments for rent elevate living like never before. With cozy features such as private fenced yards, walk-in closets, and modern finishes, you will never want to leave home. Our pet-friendly abodes welcome the whole family and provide a comfortable yet convenient atmosphere. Enjoy simplified daily tasks with our in-home washer and dryer connections.
Book your tour today!Floor Plans
2 Bedroom Floor Plan
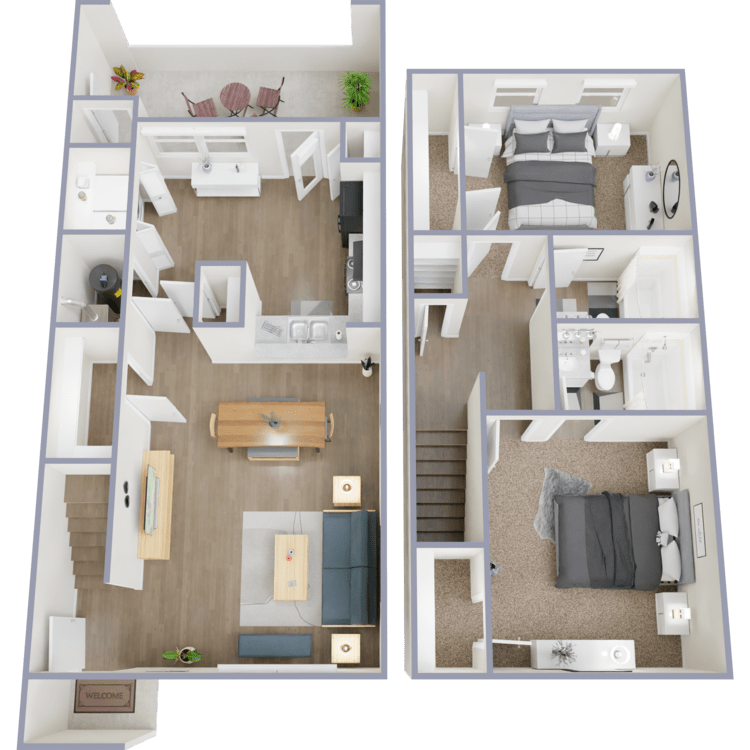
2X2 TH
Details
- Beds: 2 Bedrooms
- Baths: 2
- Square Feet: 1110
- Rent: $1545-$1560
- Deposit: Call for details.
Floor Plan Amenities
- Ceiling Fans
- Hardwood Floors
- Modern Finishes
- Private Fenced Yard
- Sleek Back Appliances
- Walk-in Closets
- Washer and Dryer Connections
* In Select Apartment Homes
Floor Plan Photos
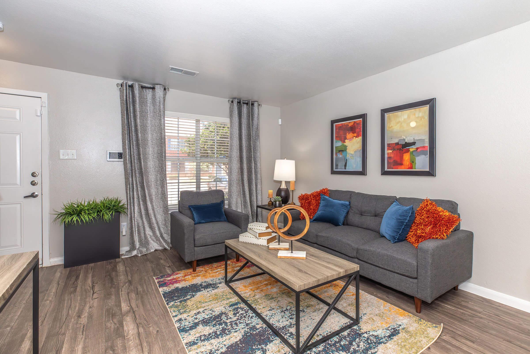
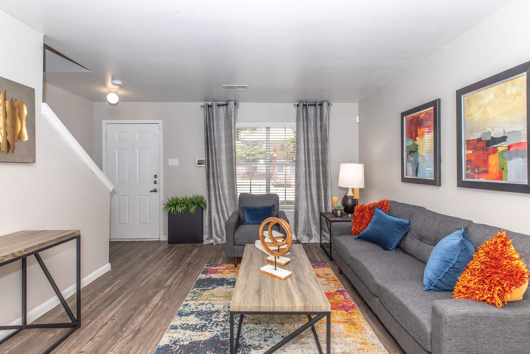
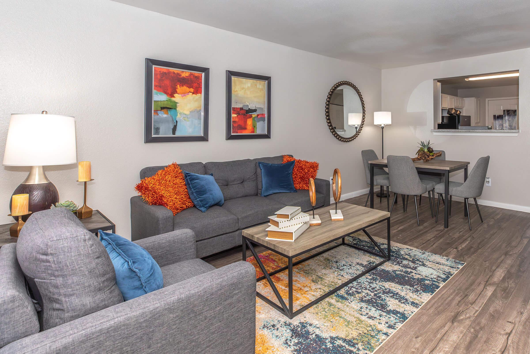
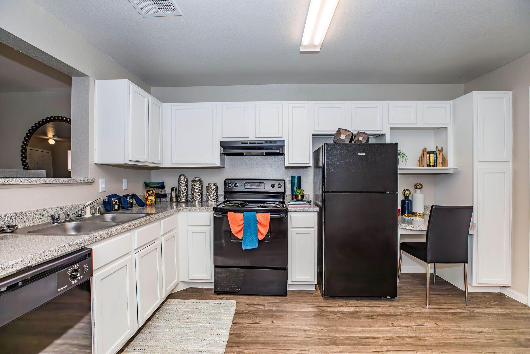
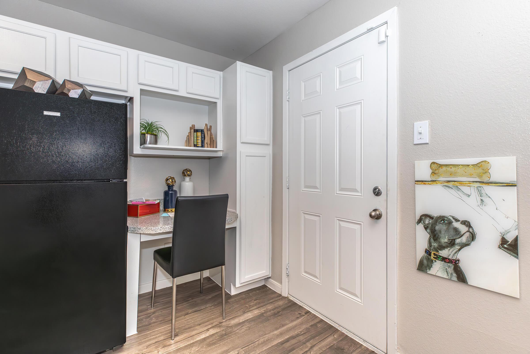
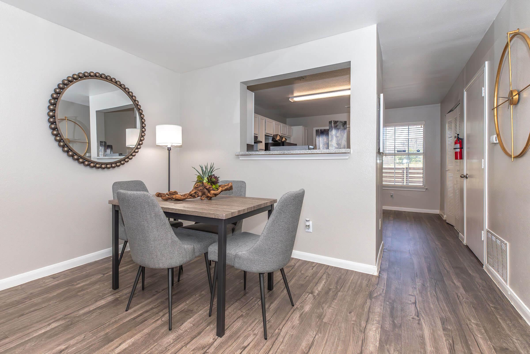
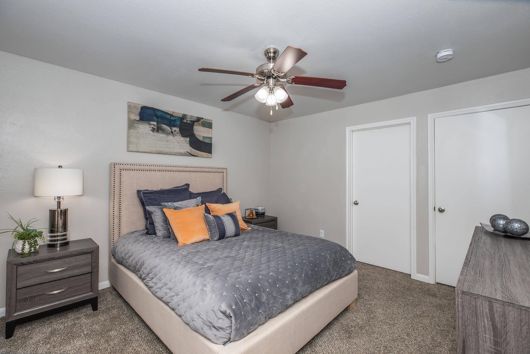
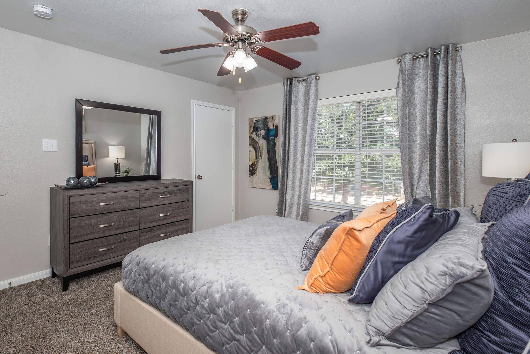
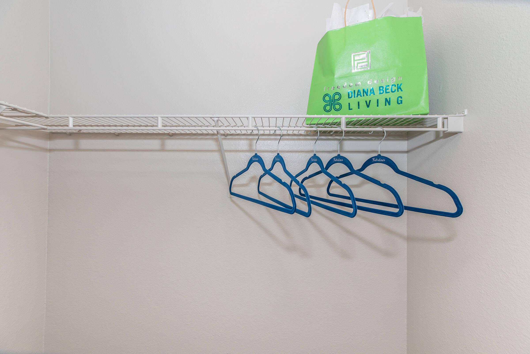
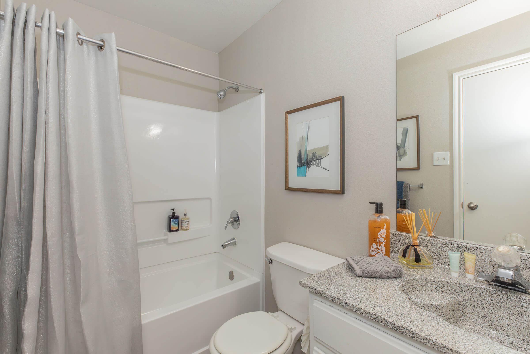
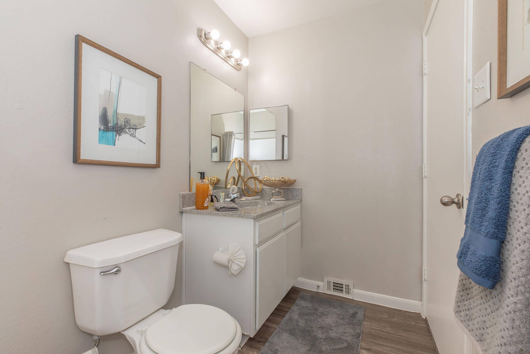
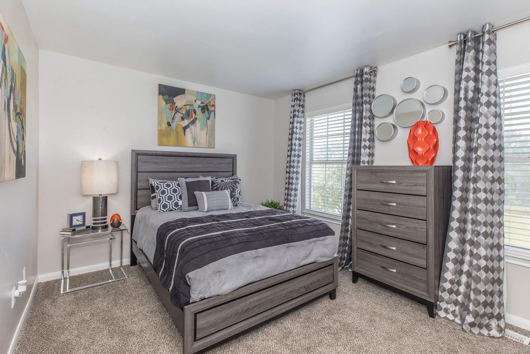
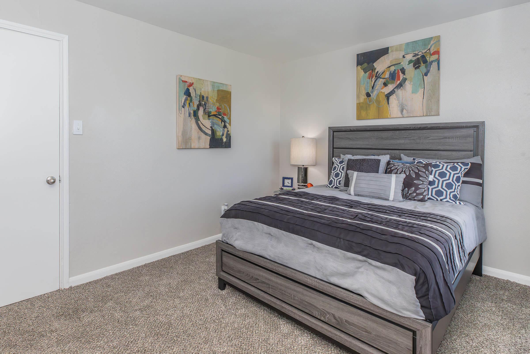
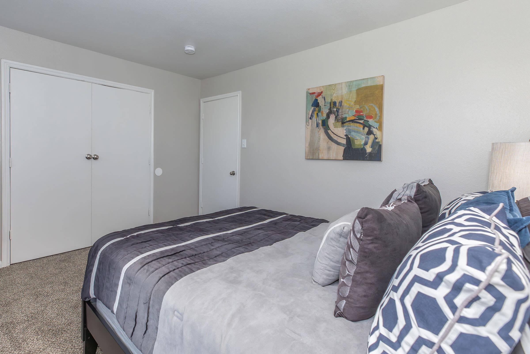
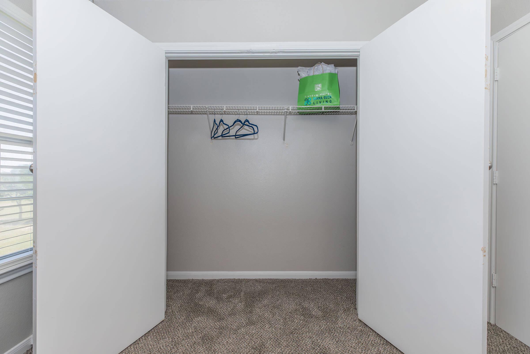
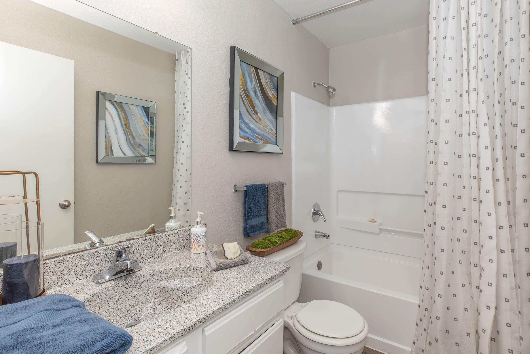
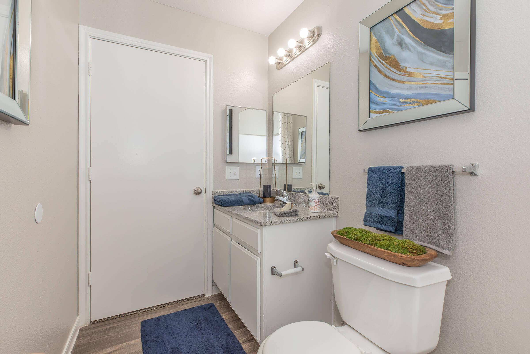
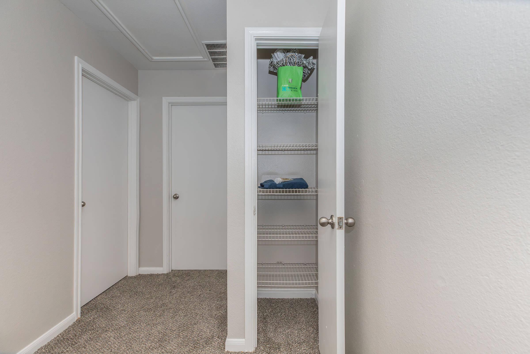
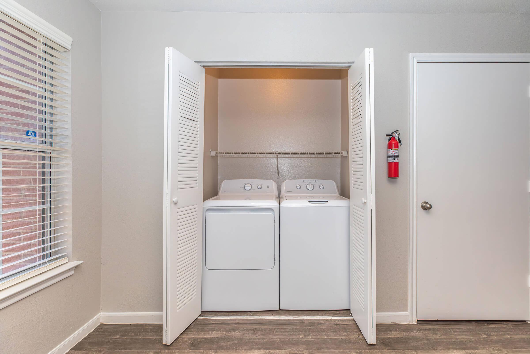
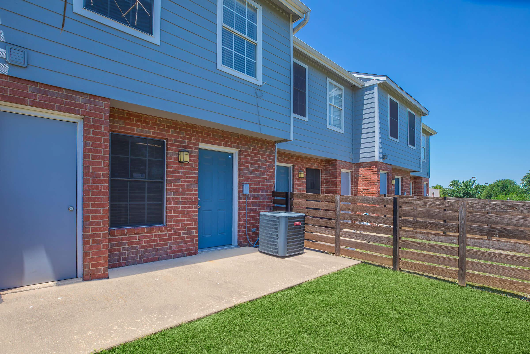
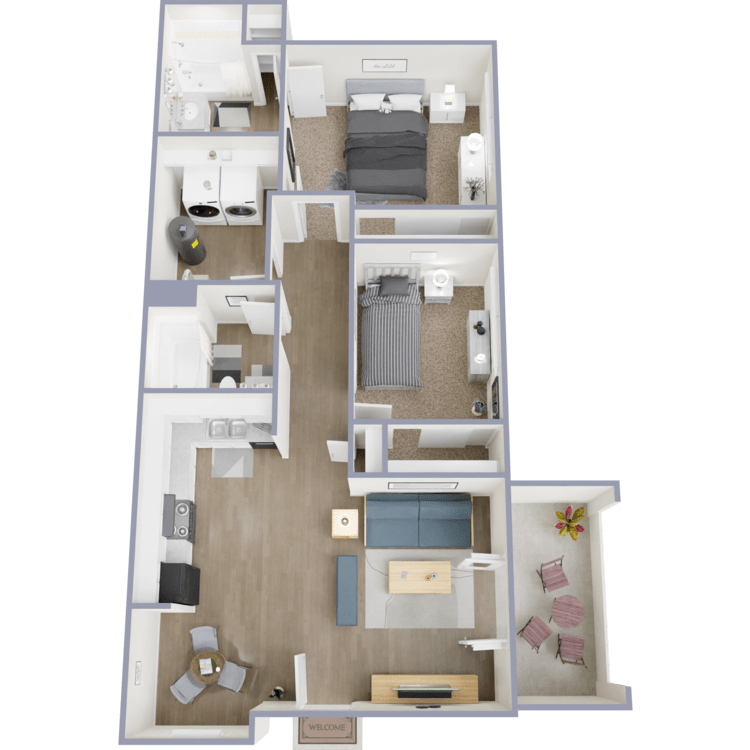
2X2 Flat
Details
- Beds: 2 Bedrooms
- Baths: 2
- Square Feet: 911
- Rent: $1510-$1545
- Deposit: Call for details.
Floor Plan Amenities
- Ceiling Fans
- Hardwood Floors
- Modern Finishes
- Private Fenced Yard
- Sleek Back Appliances
- Walk-in Closets
- Washer and Dryer Connections
* In Select Apartment Homes
3 Bedroom Floor Plan
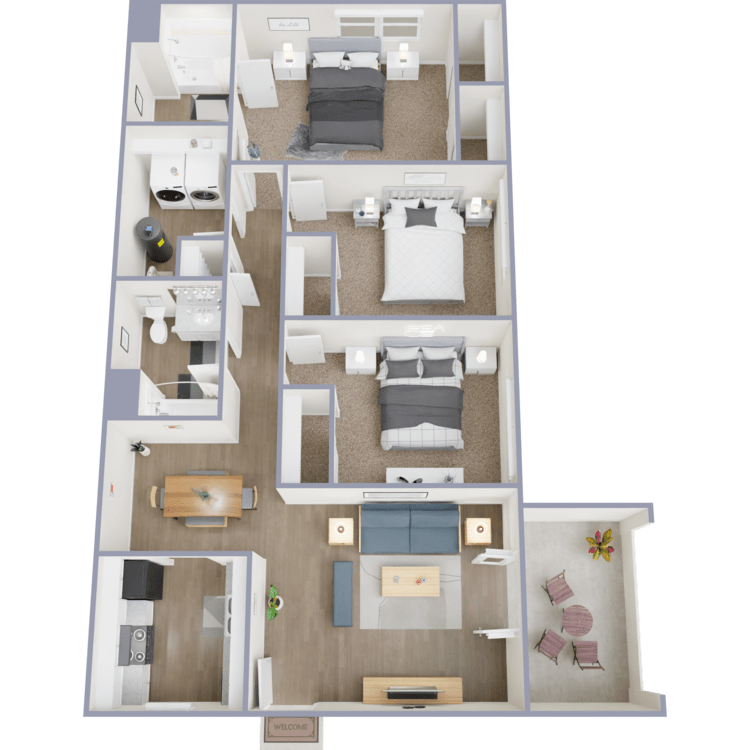
3X2 Flat
Details
- Beds: 3 Bedrooms
- Baths: 2
- Square Feet: 1094
- Rent: $1710-$1760
- Deposit: Call for details.
Floor Plan Amenities
- Ceiling Fans
- Hardwood Floors
- Modern Finishes
- Private Fenced Yard
- Sleek Back Appliances
- Walk-in Closets
- Washer and Dryer Connections
* In Select Apartment Homes
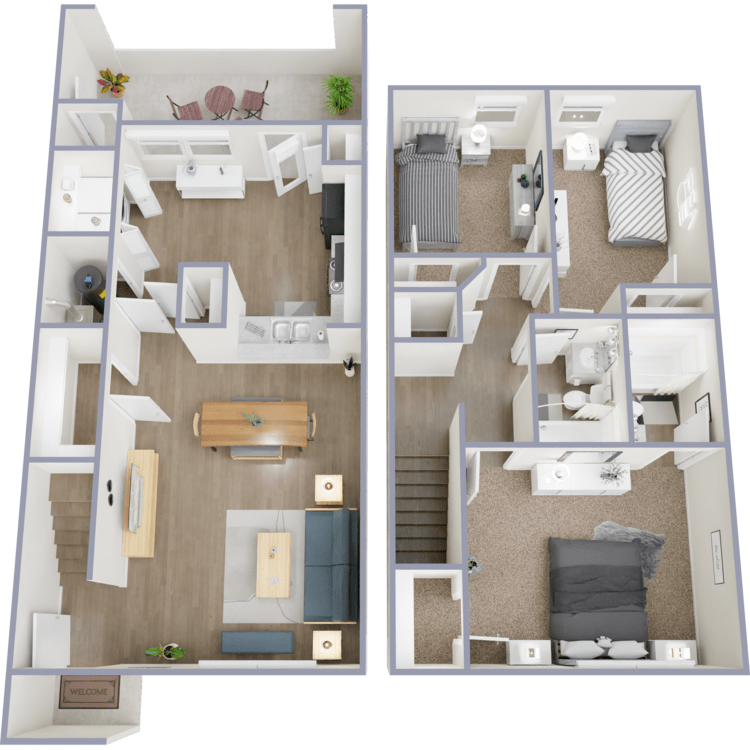
3X2 TH
Details
- Beds: 3 Bedrooms
- Baths: 2
- Square Feet: 1332
- Rent: $1745-$1770
- Deposit: Call for details.
Floor Plan Amenities
- Ceiling Fans
- Hardwood Floors
- Modern Finishes
- Private Fenced Yard
- Sleek Back Appliances
- Walk-in Closets
- Washer and Dryer Connections
* In Select Apartment Homes
Floor Plan Photos
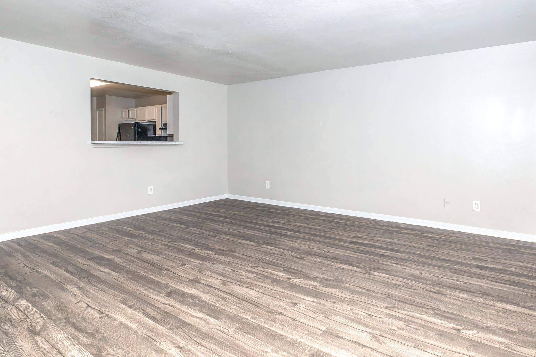
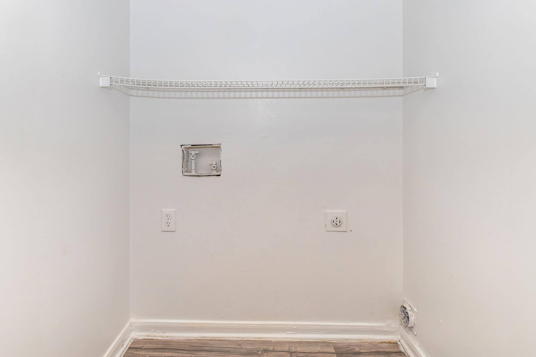
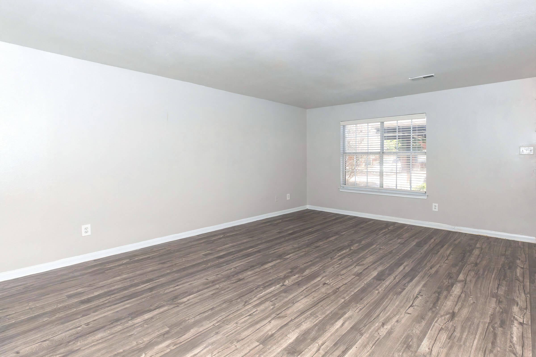
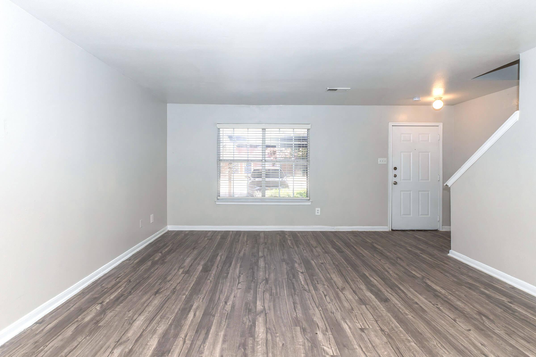
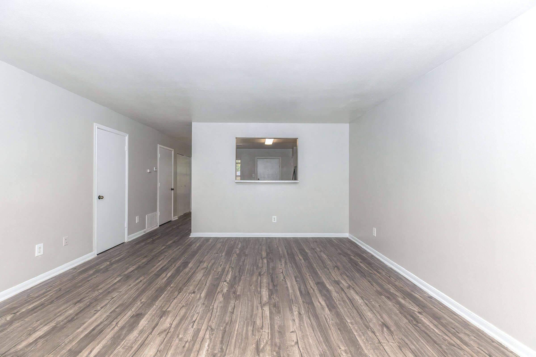
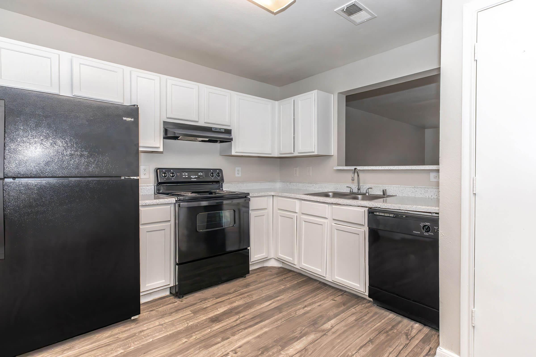
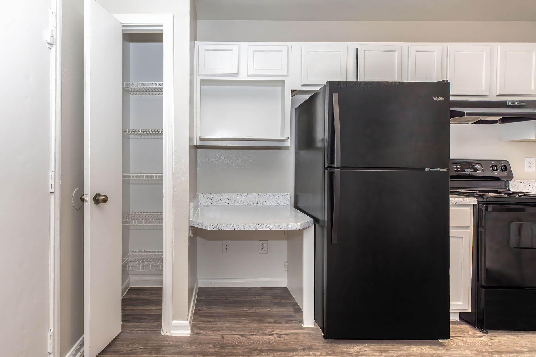
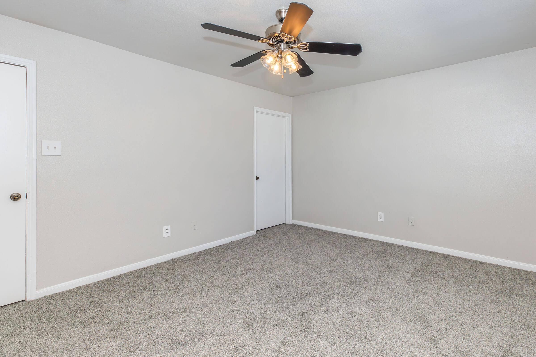
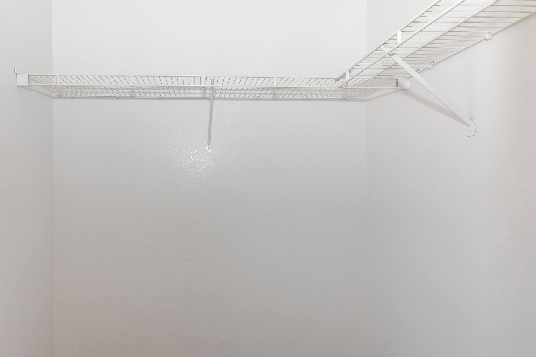
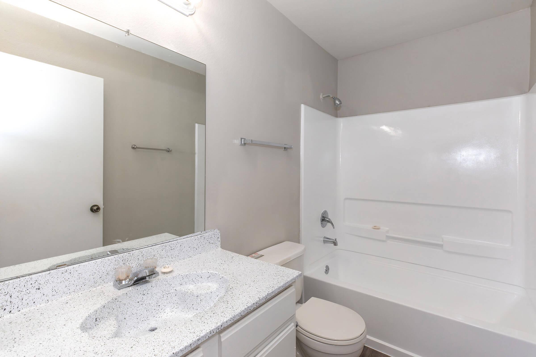
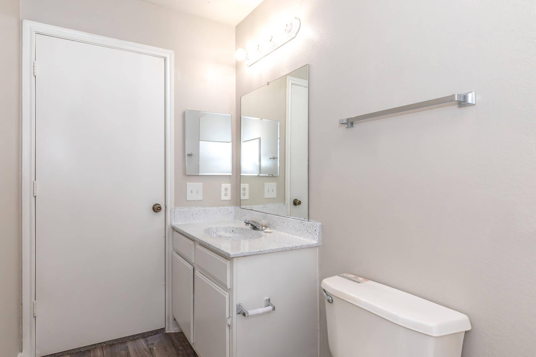
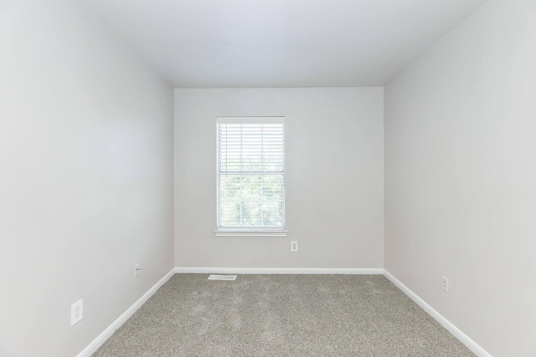
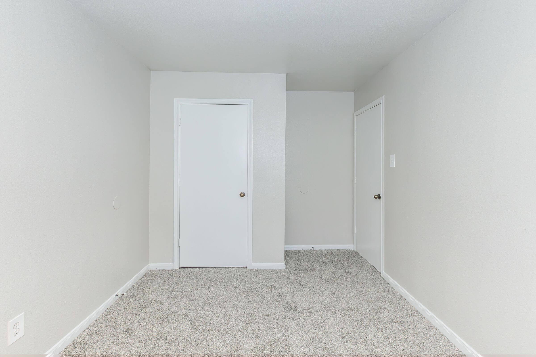
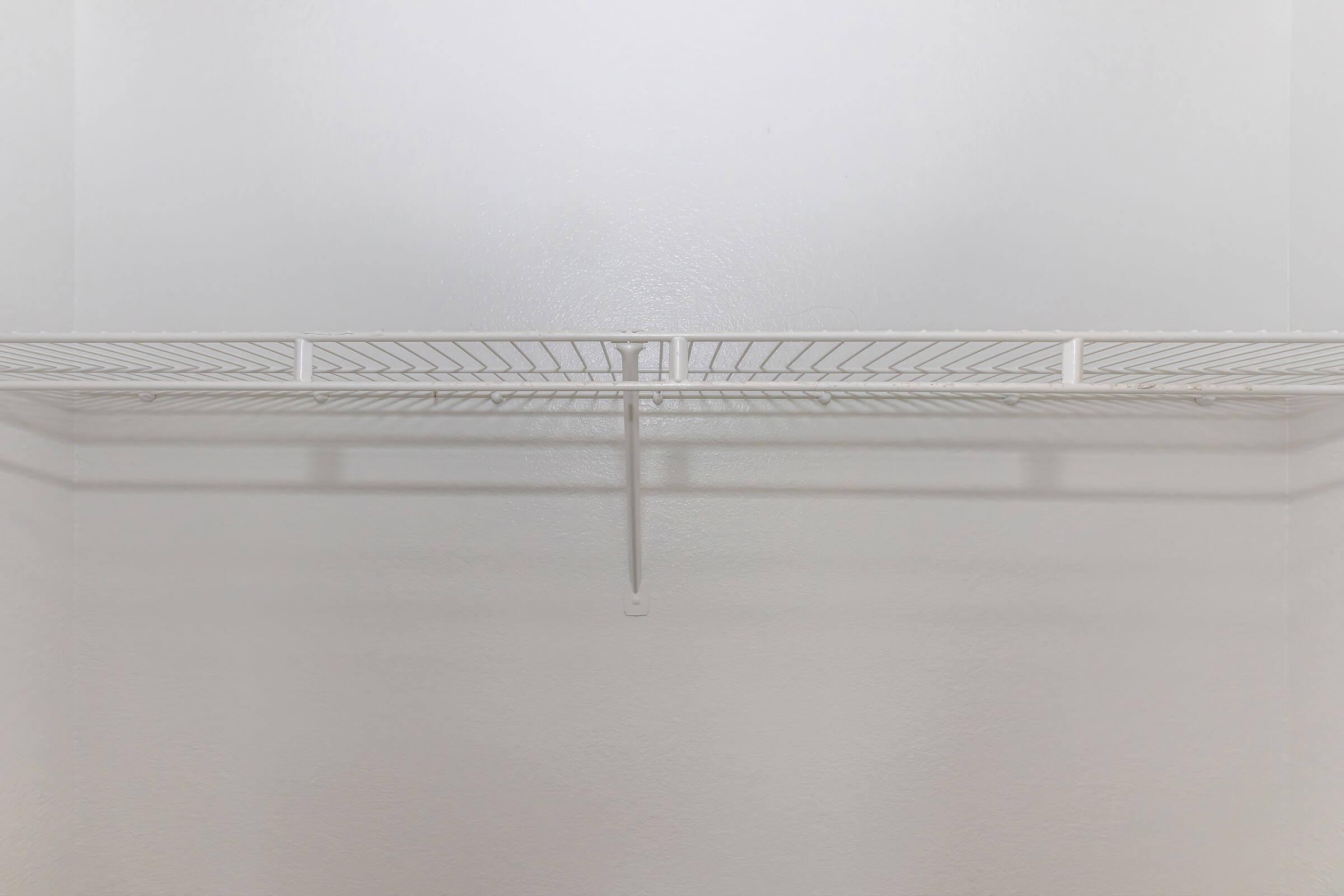
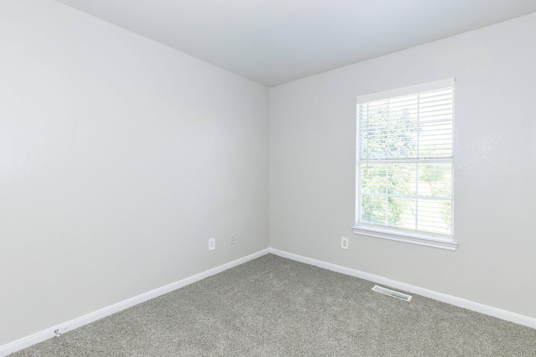
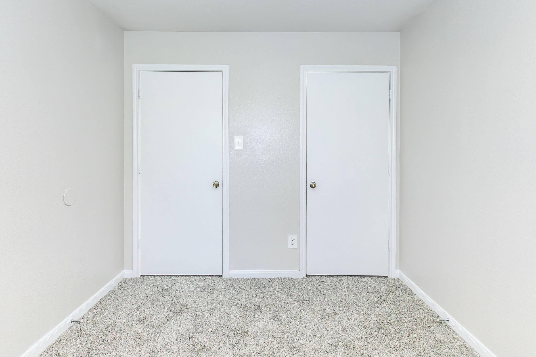
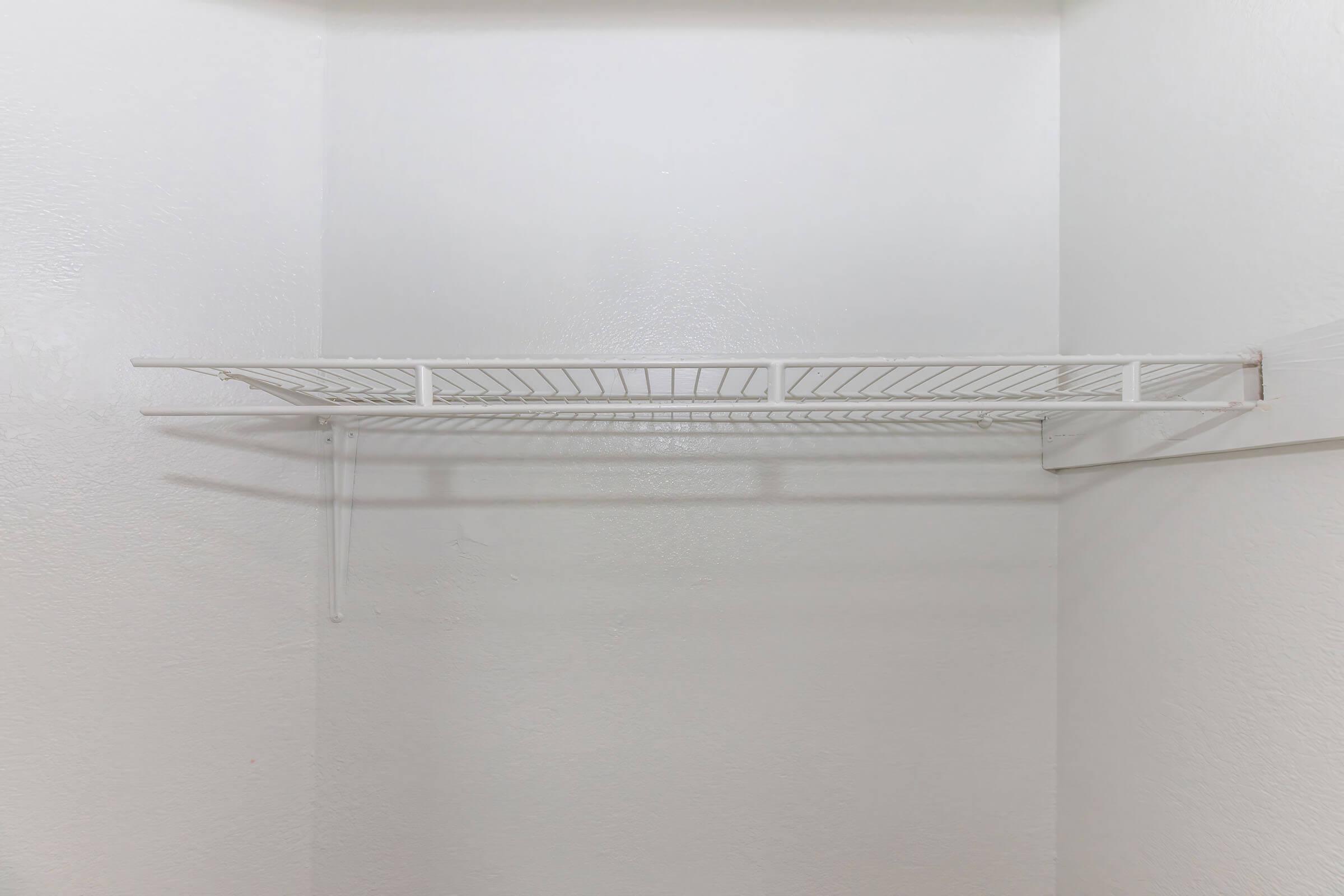
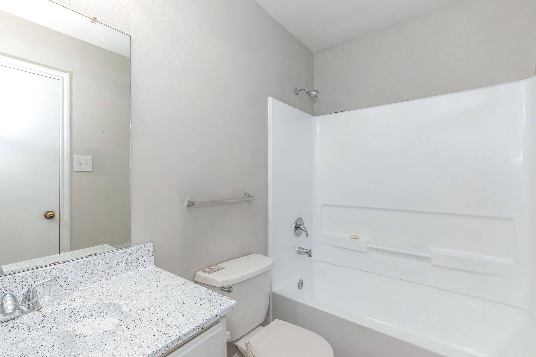
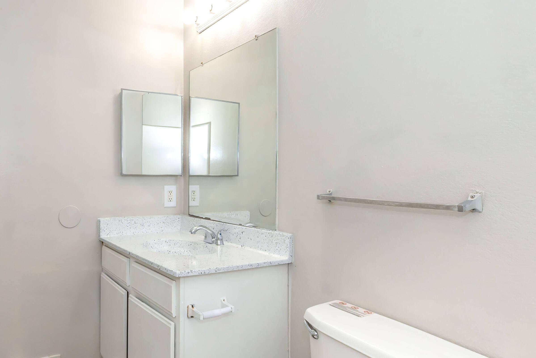
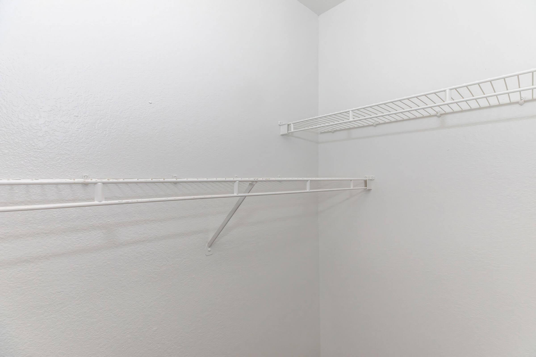
Show Unit Location
Select a floor plan or bedroom count to view those units on the overhead view on the site map. If you need assistance finding a unit in a specific location please call us at 945-215-4735 TTY: 711.

Amenities
Explore what your community has to offer
Community Amenities
- Basketball Court
- Resort Style Pool
- Business Center
- Clubhouse
- Picnic Area with Barbecue
- Playground
- Covered Parking
Apartment Features
- Sleek Back Appliances
- Private Fenced Yard
- Modern Finishes
- Hardwood Floors
- Washer and Dryer Connections
- Walk-in Closets
- Ceiling Fans
Pet Policy
Pets Welcome Upon Approval. Breed restrictions apply. Limit of 2 pets per home. Maximum adult weight is 100 pounds. Each pet requires a deposit and a non-refundable pet fee per pet. Pet owners are responsible for the clean-up and disposal of waste. Pets must be leashed at all times when outside your apartment. Pets may not be leashed, chained, or left on patios, balconies, or front stoops. Management reserves the right to require written evidence from a licensed veterinarian or the American Kennel Club for breed certification. All policies apply to pets of guests who may be visiting. Call for details. Pet Amenities: Pet Waste Stations
Photos
Amenities
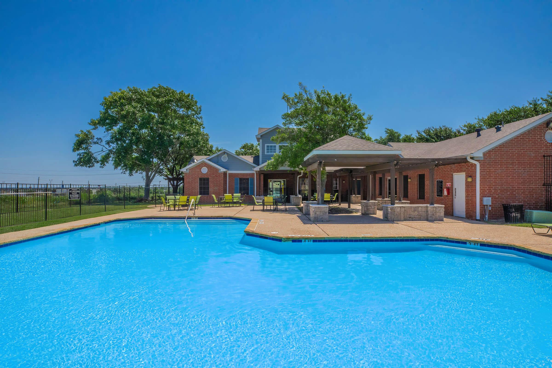
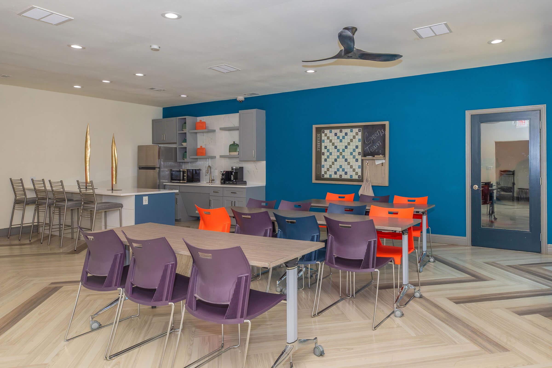
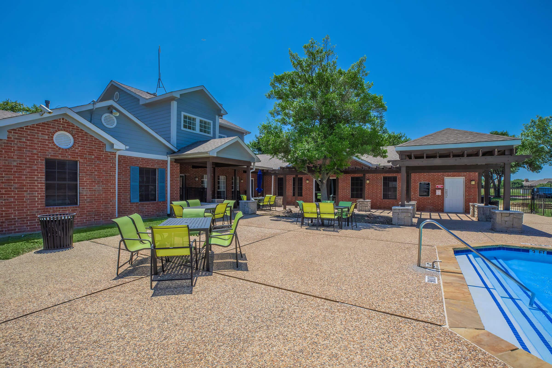
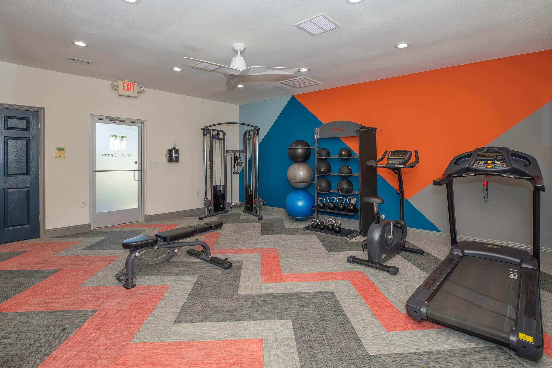
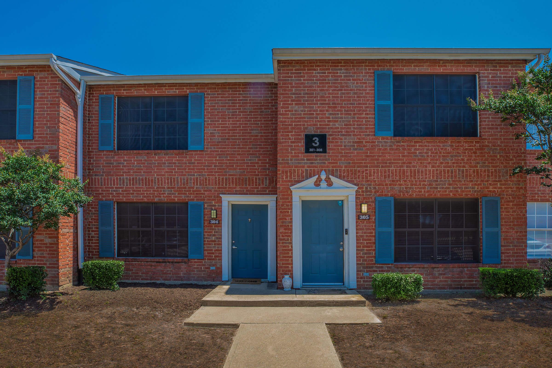
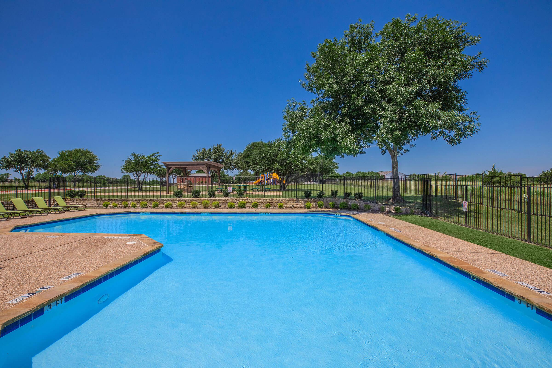
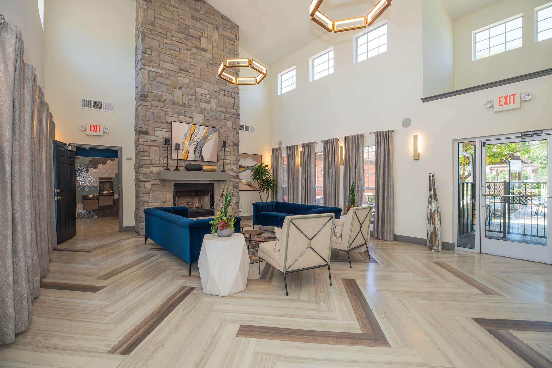
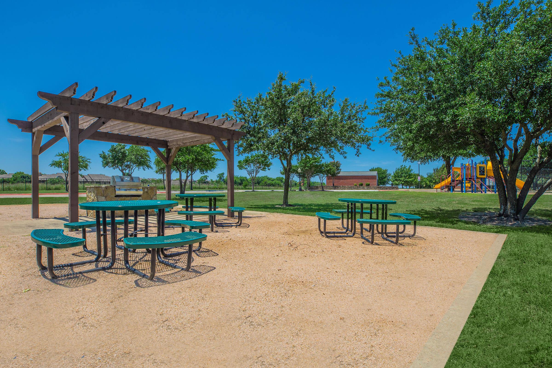
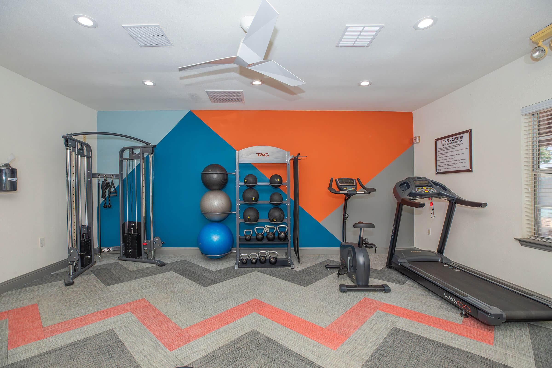
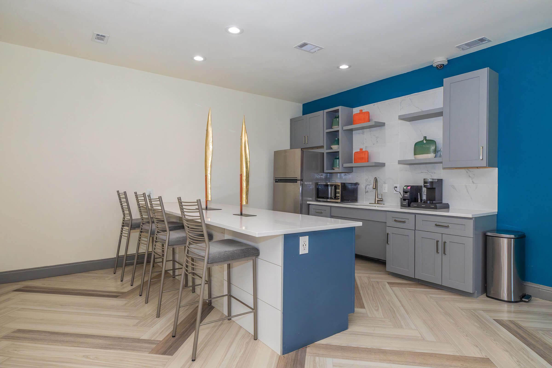
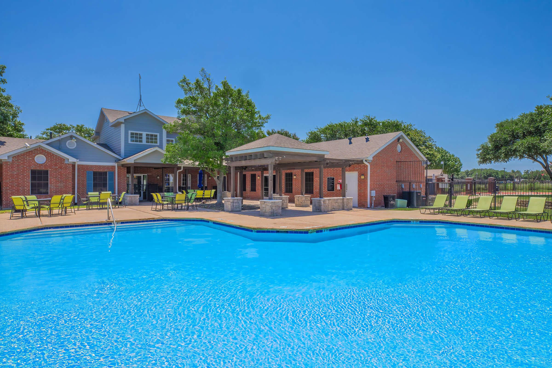
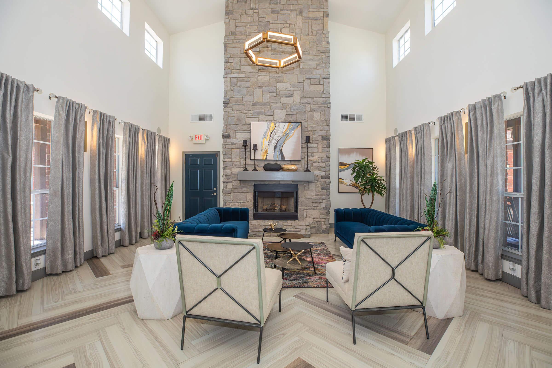
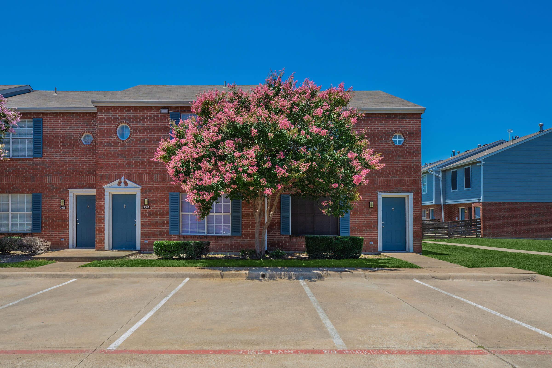
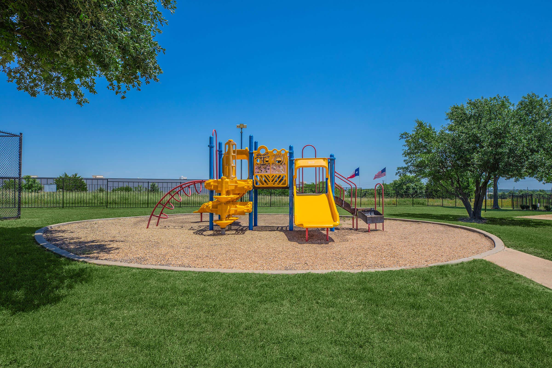
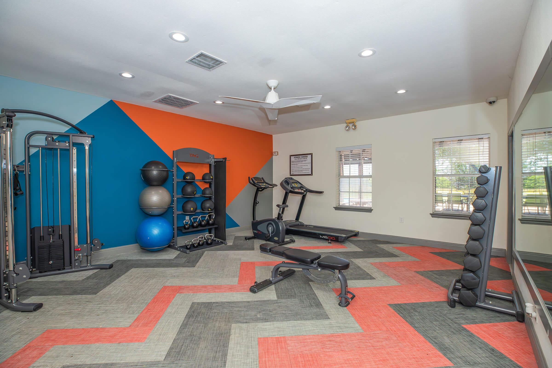
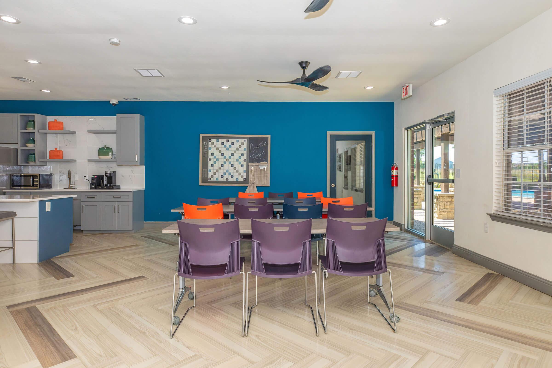
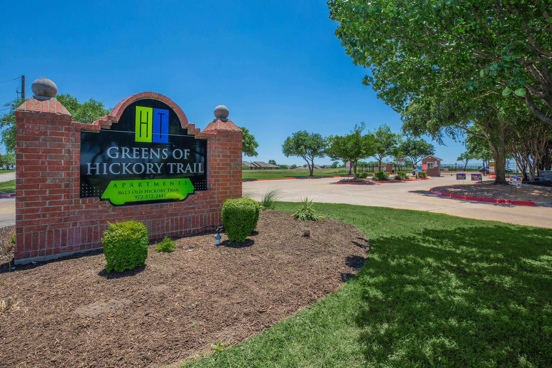
2 Bed 2 Bath Townhome




















3 Bed 2 Bath Townhome




















Neighborhood
Points of Interest
Greens of Hickory Trail
Located 8613 Old Hickory Trail Dallas, TX 75237 The Points of Interest map widget below is navigated using the arrow keysAmusement Park
Bank
Elementary School
Fitness Center
Grocery Store
High School
Library
Middle School
Park
Post Office
Preschool
Restaurant
Salons
Shopping Center
University
Contact Us
Come in
and say hi
8613 Old Hickory Trail
Dallas,
TX
75237
Phone Number:
945-215-4735
TTY: 711
Office Hours
Monday through Friday: 9:30 AM to 5:30 PM. Saturday: 10:00 AM to 5:00 PM. Sunday: Closed.